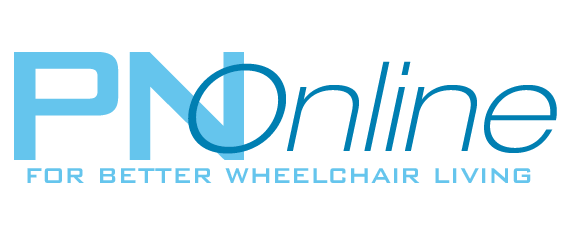Paralyzed Veterans of America’s architects were on hand during this year’s L.A. Abilities Expo
By Brittany Martin

Paralyzed Veterans of America’s director of architecture and facilities spoke on accessible home design during the Abilities Expo in Los Angeles. (Photo Christopher Di Virgilio).
Accessible home design was the topic of a workshop led by Mark Lichter, Paralyzed Veterans of America’s (PVA) director of architecture and facilities, during the 2017 Los Angeles Abilities Expo March 24-26 at the Los Angeles Convention Center in California.
Lichter began his presentation to the group of about 30 people by explaining what PVA’s architecture department does to educate and consult on new design projects and construction.
“Our work comprises health care environments, primarily the VA (Department of Veterans Affairs) …” Lichter said. “We provide technical support to anyone, so you don’t have to be a PVA member, you don’t have to be a veteran … we provide accessibility consulting to large-scale projects, from stadiums to museums and even national memorials, and we help write building codes and standards nationally … we also teach college-level architecture students … We feel that by educating current decision-makers and future decision-makers on the needs of people with disabilities and making good, accessible design that we’re having a far-reaching effect that’s very powerful. It’s always better to be educated and do things right at the outset than trying to fix things after the fact.”
Accessible For All
Lichter emphasized that accessible design should take into consideration the needs of everyone who lives in the home, not just the person who has a disability.
“For a single-family home or most townhouses, it’s your home. And just like everybody, people with disabilities or who are in need of accessible renovation have different physical needs,” Lichter said.
For people looking to add accessibility to their home, the Americans with Disabilities Act guidelines are a good starting place, but Lichter says those things can be changed and personalized in the home.
“A good accessible design project can enhance not only the functionality but also the aesthetics of your project and also can increase the resale value of your home,” Lichter said. “These days, if you’ve heard the term ‘aging in place, people are realizing they don’t necessarily want to move, so they may be physically able now, but they know they’re going to be getting older and having some physical limitations, and they can stay in the house much longer if it’s designed accessible and for aging in place.”
Starting A Project
Lichter went through the phases of a home renovation projects: preplanning, including researching and talking to others who’ve done renovations; hiring a professional; design process; and construction process.
When hiring designers or contractors, Lichter said it’s important to look through their portfolios and ask if you can contact some of their previous clients who’ve done something similar to your project and find out if you can go visit them.
In addition, it’s important to think ahead about integrating assistive technology, smart home devices and any space needed for a person’s hobbies.
Lichter talked about considerations for entryways and garages.
“I encourage you to not just sort of slap a ramp on your home. If you can afford to do a well-designed project that’s going to enhance your home and also enhance the value, it’s well-integrated, as well as plantings along the bottom that make a ramp more visually appealing, is really important,” Lichter said.
If you have van with a ramp, a garage would need large enough to be able to accommodate at least two vehicles.
Other Areas Of The Home
Lichter also discussed in-home lift systems, bathroom designs, door options, kitchens and windows.
Kitchens and bathrooms especially have a wide range of customizable features. Notably, grab bars in the bathroom need not follow ADA specifications exactly and can be placed wherever the homeowner feels they are needed. Pocket doors are a great space-saving option in a bathroom but require good hand dexterity, Lichter said.
In the kitchen, clever details like pull-out shelving under a microwave, Lazy Susans and fold-down cabinets on hinges add convenience and utility. An audience member offered the suggestion of incorporating an oven that has French doors, rather than a traditional oven that opens from the top.
Overall, Lichter recommended that anyone considering renovating their home for accessibility should go through their activities of daily living.
“How do you personally unload a dishwasher, how do you personally work at a sink and cook at a stove,” Lichter said. “Have a tape measure, and really work through those things. That’s one of the only ways to make sure that your project’s going to work for you.”



