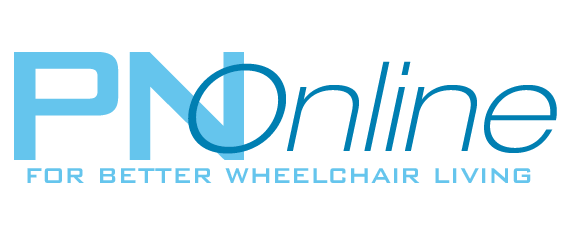
Rosemarie Rossetti works with ease in her accessible kitchen. Photo Rossetti.
Ohio residents open their home as universal design living laboratory
In 1998, Rosemarie Rossetti and her husband where enjoying a summer bike ride through the wooded trails of Granville, Ohio. Well into their ride, Mark slowed to investigate what he thought to be gunshots coming from the tree line of the trail and saw a large tree falling in the path of his wife. He shouted a warning but was too late. Instantly, Rosemarie was crushed by a 7,000-pound tree and paralyzed from the waist down.
Rossetti left rehabilitation in a manual wheelchair and soon realized her lovely two-story home suddenly felt foreign and inhabitable. She knew they would have to sell their home and find something more accessible.
In 2004, the couple hired architect Patrick Manley to draw the house plans for their new home. Over the course of the coming year, the Rossetti’s were encouraged to make the house a national demonstration home and garden. They acquired corporate sponsors, and eventfully opened it for tours to the public.
“We hired S. Robert August in October 2005. He helped us contact corporations to contribute products and services in order to build the Universal Design Living Laboratory,” says Rossetti. (www.udll.com)
“Mark and I bought an acre and a half lot in December of 2006 and continued with the planning. We hired interior designers Mary Jo Peterson and Anna Lyon and broke ground on September 23, 2009.”
“On May 18, 2012 we moved into our new home,” says Rossetti. “We acquired 217 contributors of products and services. Mark and I have personally funded the UDLL and served as the general contractors with Mark doing much of the work.”
Regaining Independence
As others plan to remodel or build a new home, independence, accessibility, safety, convenience and usability features need to be top of mind in the design phase. Here are guidelines to create homes that make life easier for the homeowner, especially if that person uses a wheelchair for mobility.
To create independence, there should be no-step exterior entrances at all doors or a minimum of one no-step entrance. At the UDLL, all entrances are wheelchair accessible. This provides easy access to and from the garage as well as the porches and landscape. Each of the door thresholds are less than ½”. Exterior and interior doors are 36” wide. We installed a Garaventa Lift, model Elvoron HR residential elevator, with a cab that is 42” wide X 60” deep. The elevator goes to the loft, main floor and lower level.
Mannington’s 5” wide plank hickory engineered hardwood flooring is throughout the UDLL making wheelchair travel easy. Tile was installed on the bathroom floors.
Universal Design Features in the Kitchen
Universal design features in the kitchen include the overall design of the circulation pattern, cabinet design, countertop height and appliance selection. Allow for a 5’ turning radius throughout the kitchen to allow a person who uses a wheelchair the ability to do a 360° turnaround.
They selected KraftMaid’s Passport series cabinetry because of the 9” high X 6” deep toe kick. All cabinets were standard sizes and it was easy to have the kitchen cabinets arranged so there were multiple heights of countertops. Typically, kitchen countertops are installed at 36”. Consider having multiple countertop heights to accommodate a diverse population such as what we did in the UDLL at 40”, 34” and 30”. A person who remains seated is likely to prefer a 30” countertop with knee space underneath. Features that make items easier to reach include: full extension drawers in the wall cabinets and center island; large under counter drawers for dishes, pots and pans; pull out spice racks; pull out pantry cabinet; floor to ceiling narrow pantry shelves; pull out closest organizer for cleaning supplies; a rolling cart for food preparation and serving.
Be mindful of where electrical outlets and light switches are located to insure that the seated person can also reach them. Plan to have at least 50 percent of the storage space accessible from a seated position.
The Appliances
They selected a Gaggenau side hinged oven and mounted it under the 40” high section of the center island. A Thermador microwave/convection oven was installed next to it.
The Gaggenau cooktop with three modules and the Kohler sink have knee space underneath for access. The cooktop controls are at the front so users don’t reach across a hot surface. The Thermador control panel for the ventilation fan and light is at waist height in front of the cooktop as well as on the range hood. We raised the KitchenAid dishwasher 18 inches off the floor to eliminate the need to bend down low when loading and unloading. Our KitchenAid side-by-side refrigerator/freezer has shelves and drawers that roll out for ease in reaching items.
Universal Design Features in the Bathroom
Kohler toilet seats are 17” off the floor making it easier to transfer from a wheelchair. A curbless shower is a must have feature in the bathroom. Our 4’ X 7’ master shower is large enough to accommodate a transfer for a person with a disability. Plywood was nailed on the walls in the shower and next to the toilets for the installation of grab bars. We used a channel drain from QuickDrain USA on the shower floor by the back wall. Our Hewi shower chair is mounted on the wall. We installed a Kohler adjustable height handheld shower nozzle.
Improved Quality of Life beyond Independence
By following universal design guidelines, a home will provide an improved quality of life for all occupants, not only those with disabilities. In addition to having more independence in a home due to universal design, a home may also provide improved health, safety, and restore human dignity.
Note: A virtual tour with a 360° panoramic view of each room of the Universal Design Living Laboratory is at: www.UDLL.com










